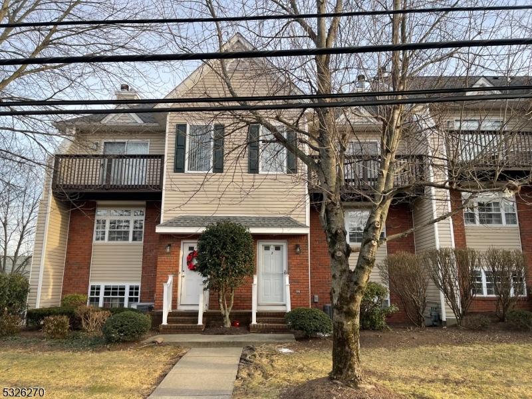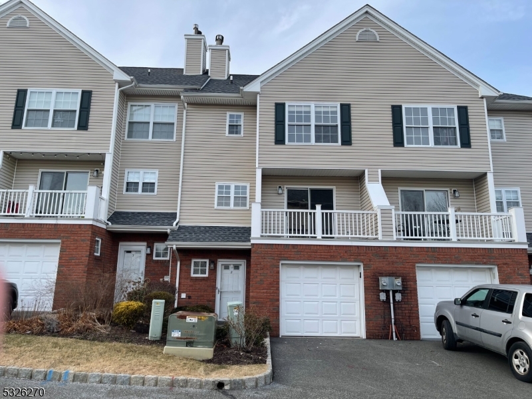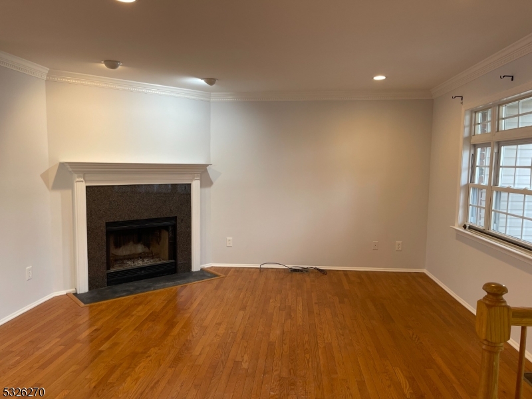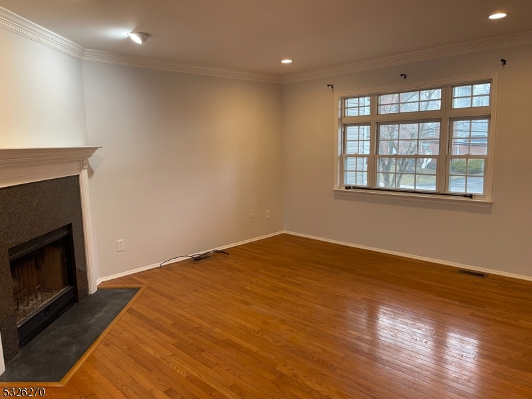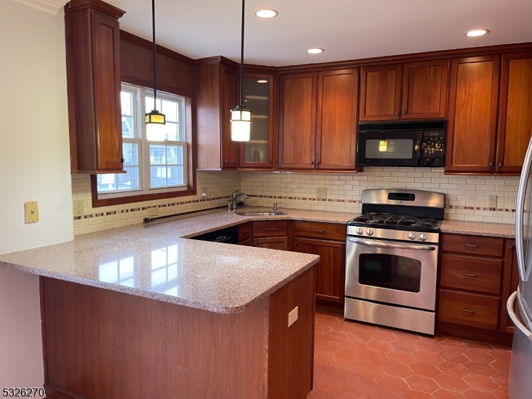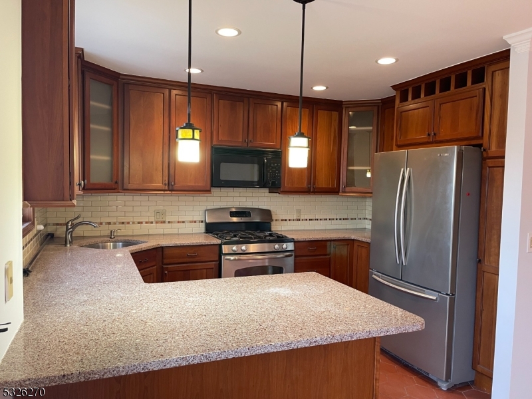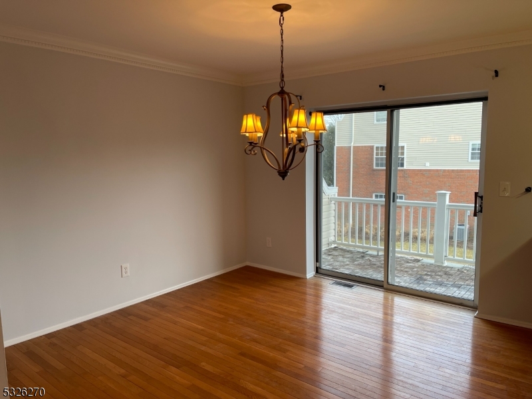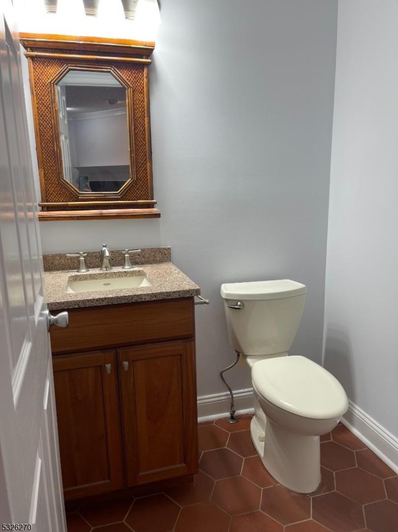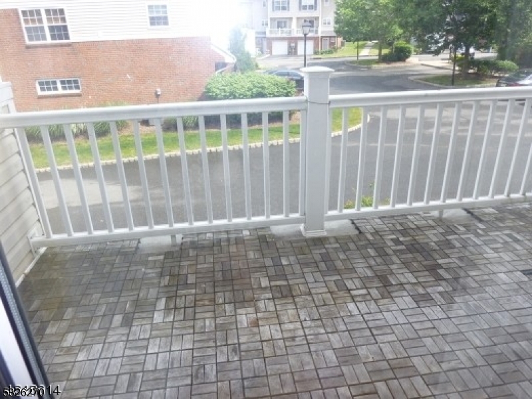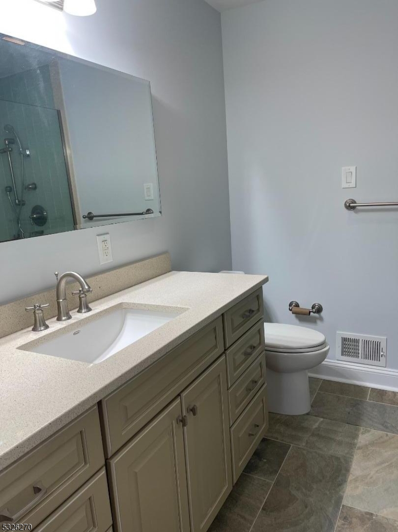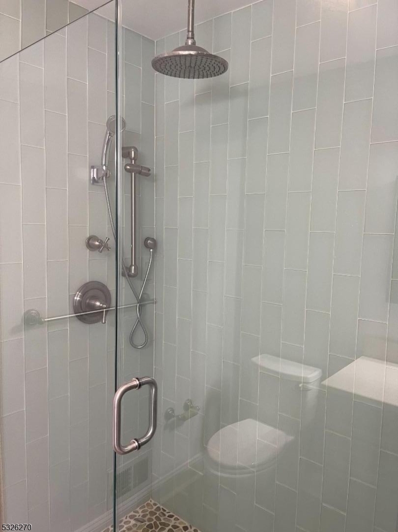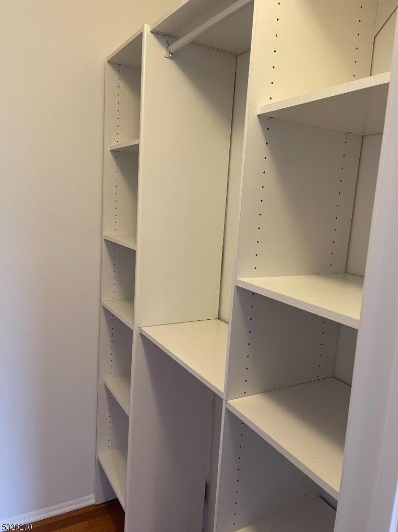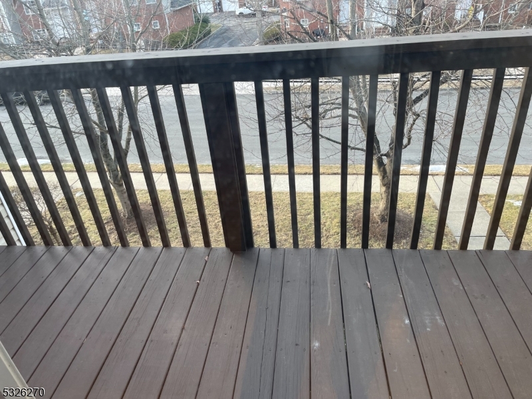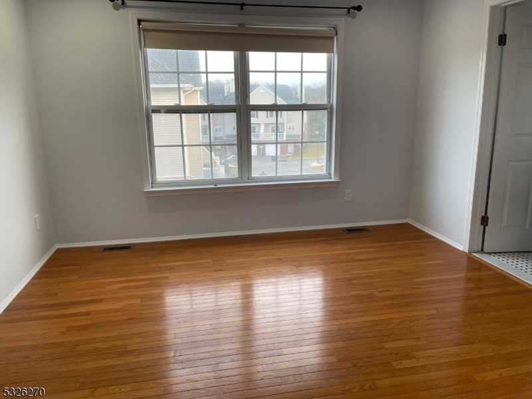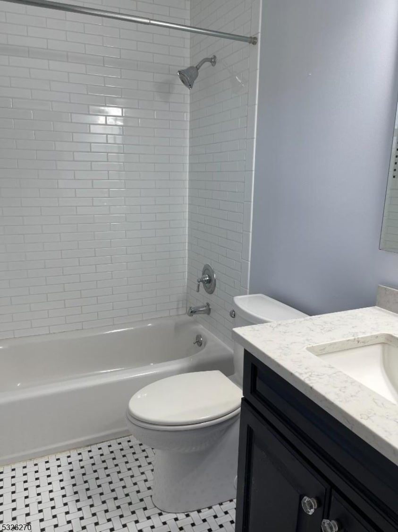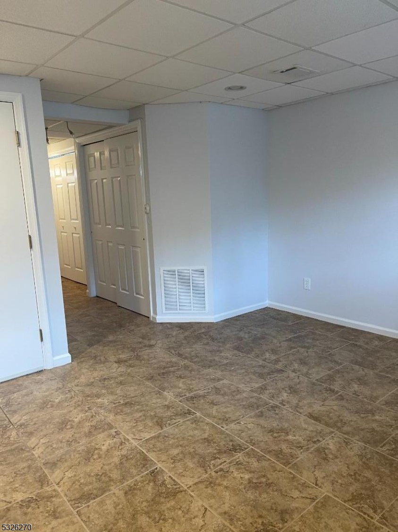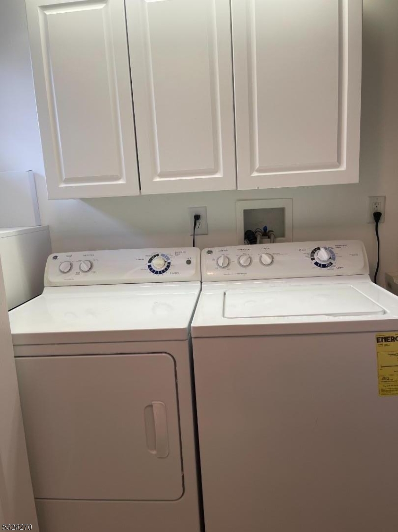2 Castle Drive | Berkeley Heights Twp.
Gorgeous townhouse within walking distance of Berkeley Heights Train Station and town center. Freshly painted interior! Features kitchen with custom cabinets & quartz counters open to the dining room. Living room with fireplace. HW floors & crown molding on 1st & 2nd levels. Finished, walk out lower level includes family room/home office, laundry room & storage. (Washer/Dryer provided.) Upstairs are 2 BRs with ceiling fans and 2 tastefully renovated bathrooms. The primary BR includes a walk in closet & balcony. All closets come with closet organizing systems installed. A deck off of the dining room offers a relaxing outdoor space. Newer HVAC system. Attached 1 car garage and private driveway. Tenant responsible for the 1st $100 of repairs. Landlord has Worry Free coverage for appliances. No smoking, no pets. Prior approval required for any changes to the unit. Proof of renter's insurance with min. of $300,000 per occurrence. NTN background check required by Landlord. GSMLS 3964909
Directions to property: Springfield Ave. or Mountain Ave. to Plainfield Ave. to Cottage to Castle Dr.
