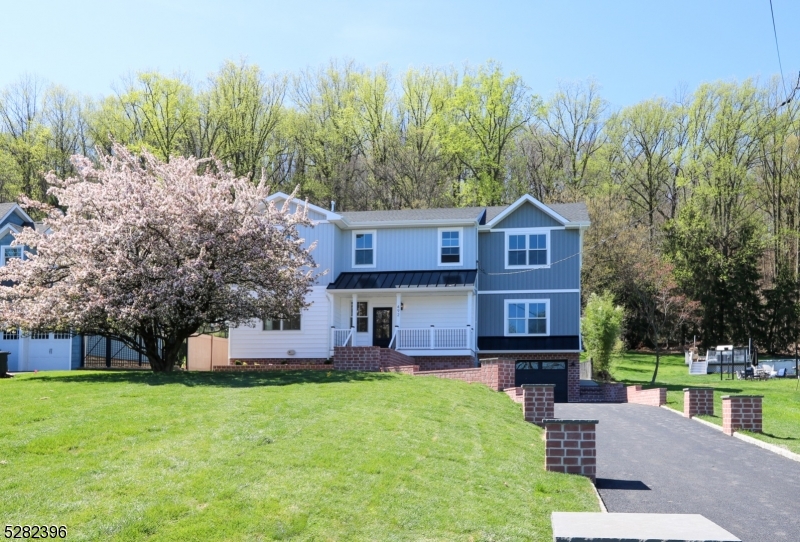492 Fairview Ave | Cedar Grove Twp.
Nestled on an expansive 1.26-acre lot, this meticulously renovated modern sanctuary offers over 4,600 square feet of luxurious living space.The open layout is clean and sophisticated yet warm and inviting.The first floor boasts 10ft. ceiling throughout,a 2-story foyer laced with modern trim design from floor to ceiling coupled with beautiful chevron pattern wood floors & finished with tray ceiling above.The large designer kitchen is equipped with the most modern amenities and lighting.Nestled behind the kitchen is a custom butler's pantry.The formal dining room offers a bespoke floor to ceiling trim package.The large sun-filled family room showcases tray ceiling & an elegant fireplace with custom accent wall featuring herringbone marble tile, and leads to the oversized patio & tiered deep yard leading into a wooded area for privacy.A den,an office/formal seating room,a fifth bedroom,& a full bath round out the first floor.The second floor has four bedrooms including a wonderful primary suite w/accent wall,a classy modern bathroom with soaking tub,double vanity, separate stall shower, and two walk-in closets.Additionally, two of the bedrooms have ensuite baths & there is a fabulous custom laundry room. Set back from the road,the exterior features a brick facade,pillars & retaining walls,an attached oversized 1-car garage,5-zone underground sprinkler system,finished basement & a paver patio to enjoy your new quiet yard!This five bedroom,five full bath home checks all the boxes! GSMLS 3897201
Directions to property: Pompton Avenue or Bloomfield Avenue to Fairview Avenue

































